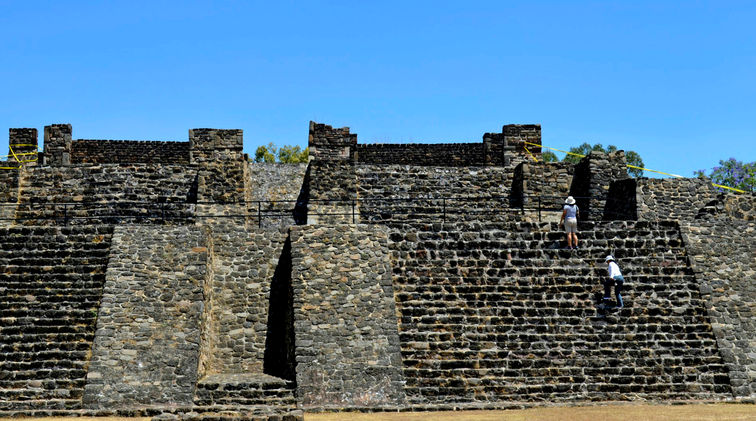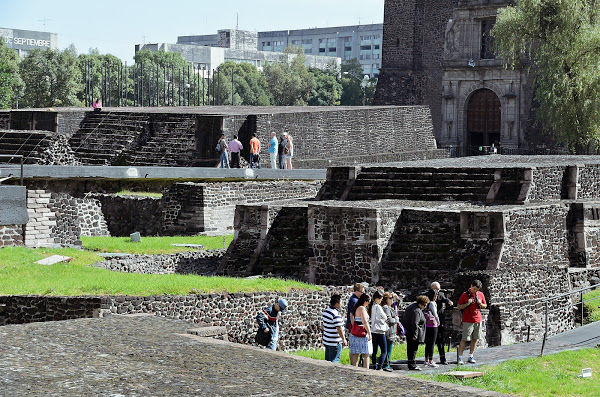
The Aztecs
Aztec Architecture & Urbanism
Perhaps some of the most striking features about the Aztec civilization are their monumental architecture and urban planning. As one of the largest cities of the world, Tenochtitlan dazzled Europeans not only for its magnitude but for its remarkable urban plan which allowed the city to support an estimated 200,000 people. Built on a series of islets on Lake Texcoco, Tenochtitlan maximized the use of its scarce surface by creating artificial islands connected by bridges and canals. This innovative design allowed the Aztec capital to thrive in a difficult environment while providing a secure location for its inhabitants.
Ironically, there are very scarce remains of Aztec architecture. After the Spanish conquest, the great city of Tenochtitlan was demolished and Lake Texcoco was gradually drenched by the conquistadors to build Mexico City; large buildings like palaces and pyramids were dismantled for their materials to build European-style buildings on top of their ruins, virtually eliminating any physical remains to this day. However, in the last few decades, archaeologists have been able to discover the foundations of the original Tenochtitlan and piece together how the city originally looked. Additionally, some Aztec and Aztec influenced settlements across the Mexican landscape were able to survive which gives us clues on how the buildings of teh great Tenochtitlan must have looked like.
While the original urban plan of Tenochtitlan disappeared, it is still possible to discern some the ancient layout of the city in the streets of Mexico City.

Built in Layers
When a pyramid-temple needed to be expanded, (often to show the grandeur of changing rulers) rather than demolishing the temple and build a new one in its place, most Mesoamerican civilizations simply built on top of the existing structure.
This technique allowed them to take advantage of the location (often associated with sacred geography) and also allowed them to build higher and wider without the need of reclaiming the original building.
Thanks to this construction technique a lot of earlier structures were able to survive human and natural destruction.

Inspired by Grandeur
The Aztecs admired the architectonic style of other ancient cultures who ruled the Valley of Mexico many centuries before them. They adopted architectural elements from the Teotihuacans and the Toltecs.
While both of these cultures were not contemporary of the Aztecs, they were revered as the models to follow during the height of Aztec expansion. In the same way, the Aztec influenced the architecture and urban design of their vassals who built in the same style as their masters.

Transportation & Commerce
The Aztecs maintained a series of trade routes with many regions across Mexico; from the Northern deserts to the Southern jungles and from coast to coast.
Surprisingly enough they did not build elaborate roads like the Inca or some Maya, but it is documented that their messengers were able to run very long distances across the Mexican landscape.
In the capital, Tenochtitlan, a series of canals, bridges and streets connected the islands of their metropolitan area. Goods were brought to the city by canoe or in the backs of merchants via the main avenues and bridges that connected the city with the mainland.

Urban Life
Thanks to its location as an island-city, Tenochtitlan was easily defensible from attacks and safe from wild animals. In contrast with other large cities in Mesoamerica at the time, Tenochtitlan had an elaborate urban plan; the city was subdivided into commercial and residential districts.
Because of their social structure, some families or clans lived in clusters often sharing a common patio. Aztecs were also fond of bathing and many households were equipped with Temazcal lodges; a type of sauna still used in some rural areas.
Housing materials and designs were subject to social status, with the upper classes living in larger houses and palaces made of stone and highly decorated; some of these houses even had two levels.
The city counted with multiple plazas, markets, temples, shrines, docks and farms.

Services & Infrastructure
As a large urban center, Tenochtitlan provided its citizens with services not available in rural settlements. Since Lake Texcoco was a salt lake, fresh water had to be brought to the city from the mainland. The Aztec built a dual-channel aqueduct that supplied fresh water to the city; the design allowed Aztec engineers to clean the aqueduct without interrupting the flow of water.
They also built a system of dams to protect the city from flooding and keeping the fresh water lakes separated from the salt lakes. Trash collection and recycling of organic materials were also services that surprised Europeans as medieval city streets were often covered in filth. Markets had special judges to regulate commerce and city administrators helped to manage the city under the authority of the emperor.

Specialized Buildings
Aside from grand palaces and temples, Tenochtitlan was home to several types of specialized buildings to fulfill the needs of its population.
Places like the fabled market of Tlatelolco, Moctezuma's private zoo and gardens, ceremonial ball game courts and Tzompantlis (skull racks) were among the unique buildings that dazzled Europeans at their arrival.
Different types of schools existed as well; the Telpochcalli "House of Young Men" for the sons of commoners who received martial training and other civil services and the Calmecac "House of Lineage" where young nobles were trained for priesthood and high ranking military positions.
Unfortunately, there's no surviving examples of many other types of smaller buildings that were mentioned in chronicles like artisan workshops, warehouses, barracks, granaries, farms, etc. but it is easy to imagine the complexity and variety of services provided in a city like Tenochtitlan.
Examples of Aztec Architecture
click on the images to get their description
Architectural Details
Talud-tablero
The talud-tablero style is mostly used in the platforms of pyramids and was primarily characteristic of Teotihuacan architecture.

Talud-tablero variants
Since many civilizations were directly influenced by Teotihuacan, the talud-tablero style was adopted and modified throughout Mesoamrica, creating innovative variants.

Lintels
A lintel or lintol is a structural horizontal block that spans the space or opening between two vertical supports, usually found on doorways. Lintels were highly decorated and usually made out of wood to frame the entrance of temples.

Staircases
Staircases for temples and palaces were usually decorated with serpent motifs on the sides; sometimes a descending serpent with a head on the bottom or viceversa. Some examples also show decorated steps with carvings and calendar symbols.

Merlons
Most roofs for civic and religious buildings were flat and the tops were decorated with stylized "merlons" of different shapes and designs.

























